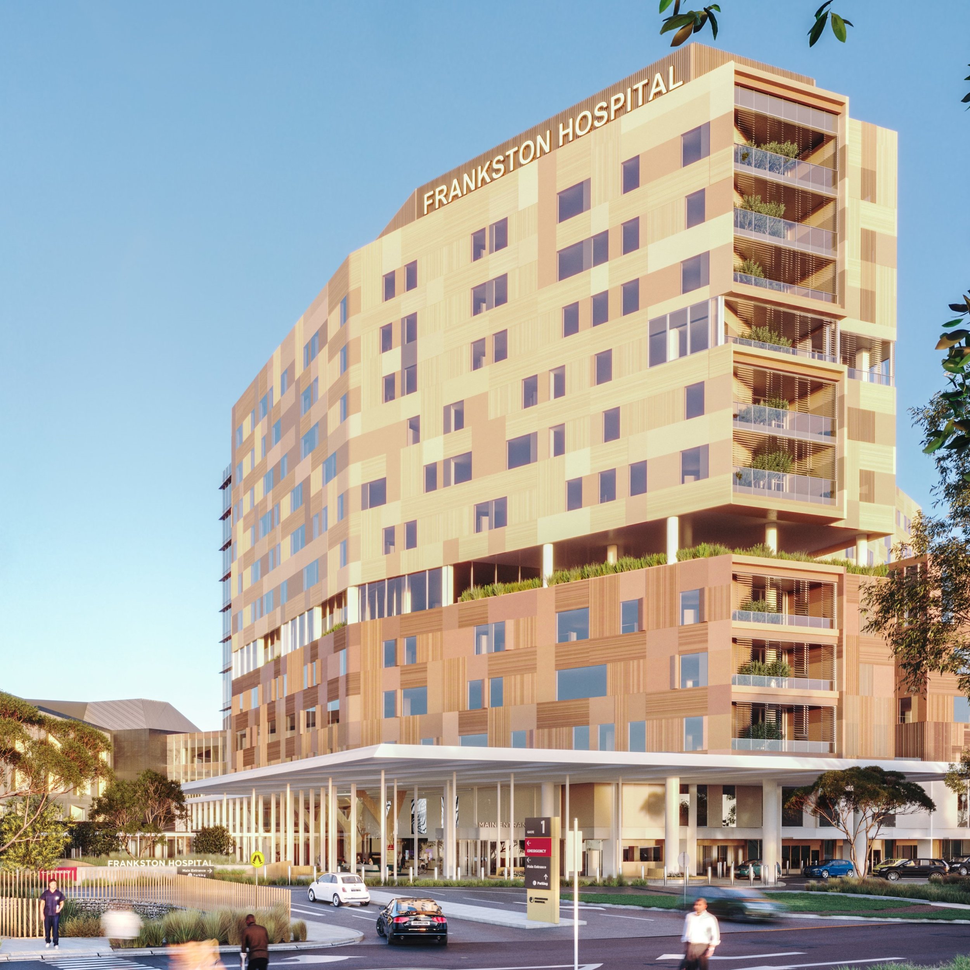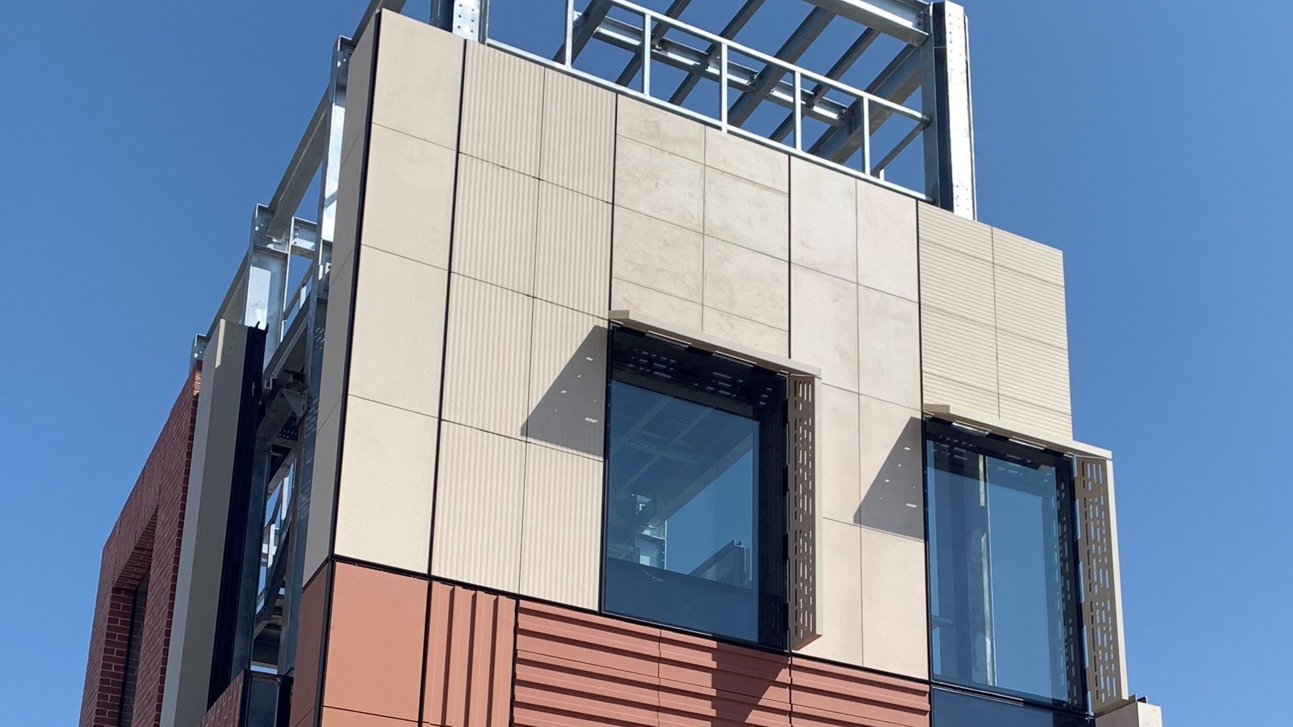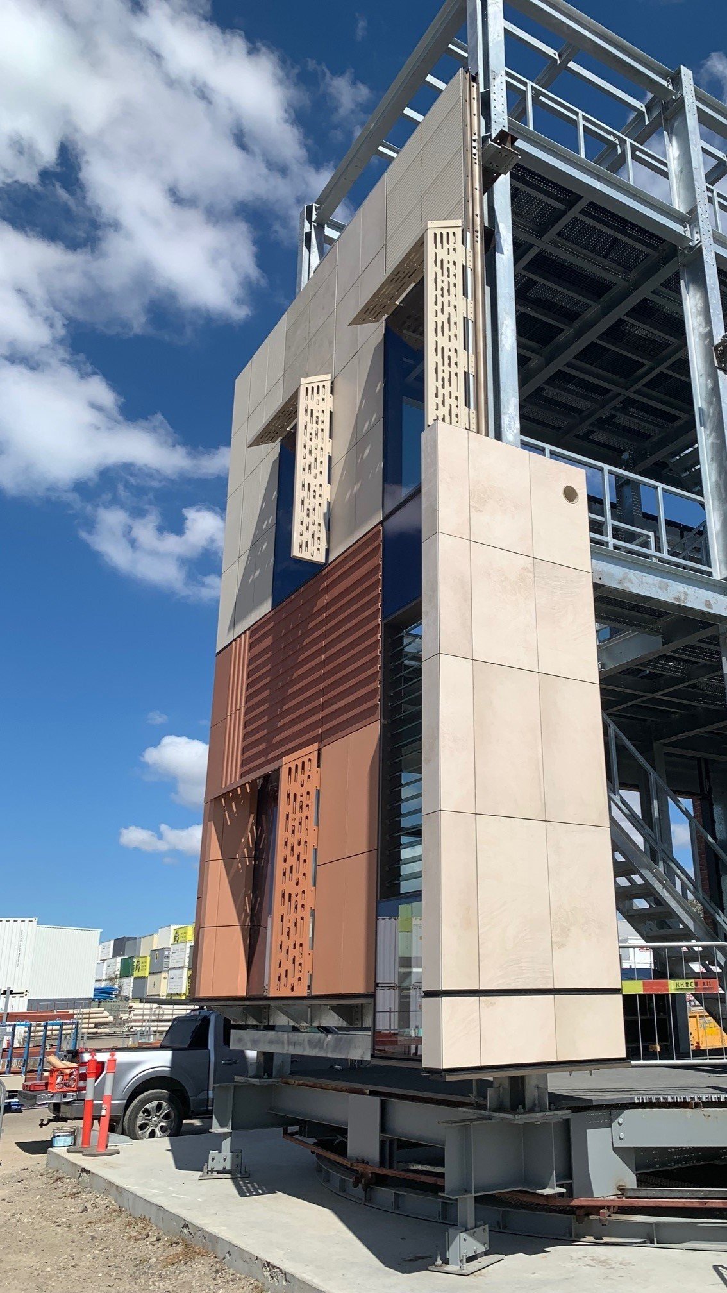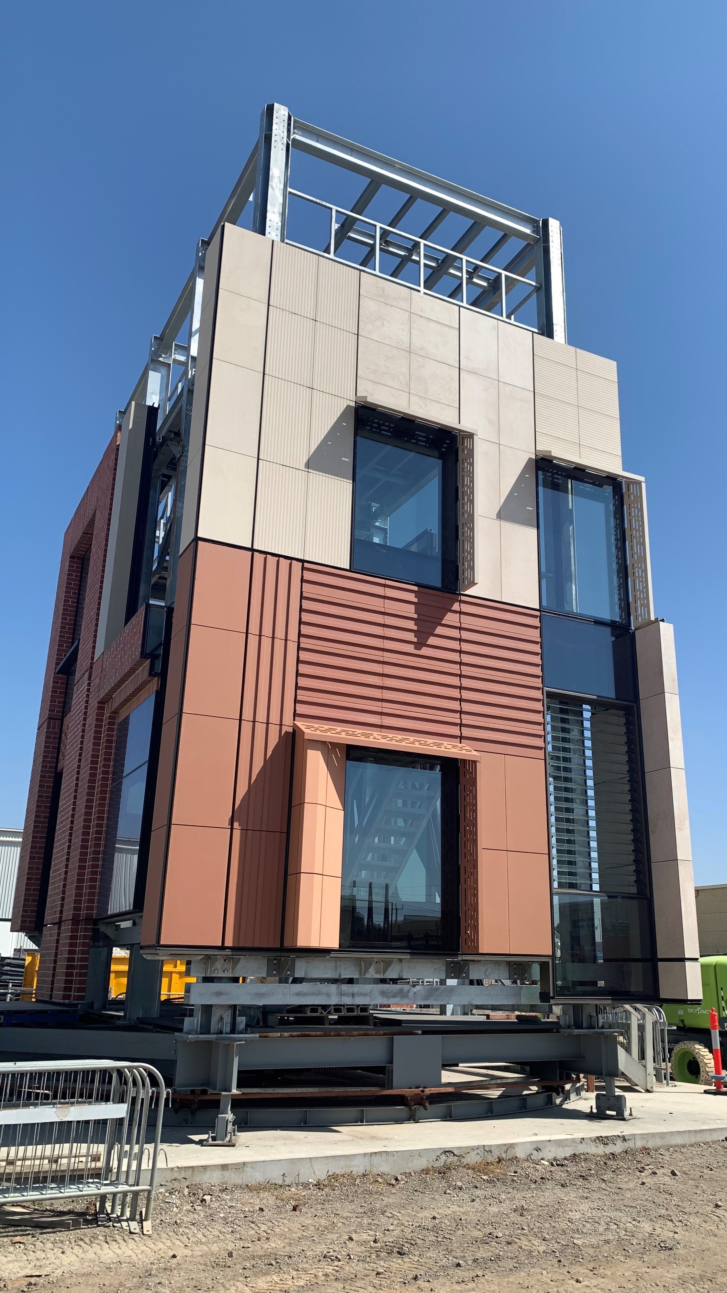Frankston Hospital Revedevelopment - Visual Mock-Up
The new Frankston Hospital building construction is underway, with main works expected to be completed in 2025. The Victorian Government, through the Victorian Health Building Authority (VHBA), is investing 1.1 billion in its health infrastructure to serve both the Frankston and the Mornington Peninsula communities. The larger and improved facilities will result in a greater capacity to attend to patients and alleviate pressure on the health system in Melbourne area.
Designed by architecture firms Bates Smart and Conrad Gargett and built by Lendlease, the aim is to create a people-centric redevelopment that fosters a sense of connection to nature, fresh air and calmness with the intention to improve health outcomes for patients.
SRG Global, the appointed contractor for the technical design, supply and install of the façade system, has completed a Visual Mock-Up (VMU). The main façade features a unitised cladding system with a combination of several Frontek porcelain cladding models.
The unitised cladding system will contribute with several advantages both in terms of construction efficiency and building efficiency. This system’s ease of installation will allow for the optimisation of construction time and cost and its overall thermal performance will improve the building’s energy efficiency.
We are very pleased to see the combination of colours, textures and panel orientation come to life. Models from our Nature, Volume and Texture collection have been utilised in the design.
Building Location: Frankston – Victoria, 3199, Australia
Frontek Model: V1003 + ICEBERG – ICEBERG – S122 – S120
Size: Customised sizing & cutting.





