The latest information on ceramic technology.
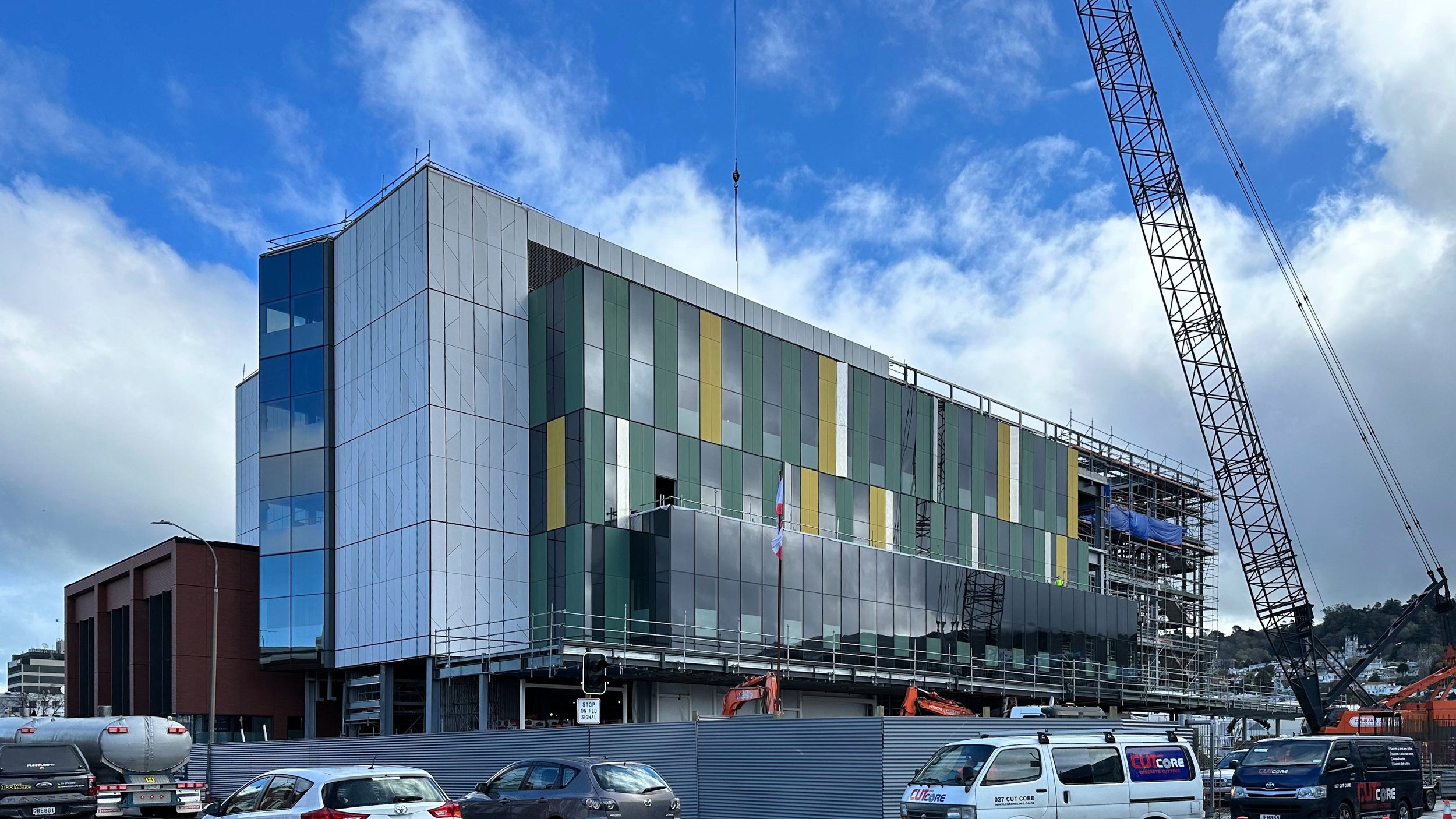
Dunedin Hospital Outpatient Building: Update
The construction of the new Dunedin Hospital Outpatient building is underway. The façade features a vertical installation pattern with distinctive diagonal cuts, utilising a customised solution with Frontek XXL porcelain panels for the external cladding.

Frontek Australia to Exhibit at ZAK World of Façades Melbourne and CERSAIE 2024
We are excited to announce that Frontek Australia will be participating in two prestigious exhibitions in the coming weeks, showcasing our innovative products and expertise in architectural cladding systems: ZAK World of Facades in Melbourne and CERSAIE 2024 in Bologna - Italy.

33 Alfred St - Facade construction

New Dunedin Hospital - Whakatuputupu - Outpatient building construction
The construction of the new Dunedin Hospital Outpatient building is underway. The façade features a vertical installation pattern with distinctive diagonal cuts, utilising a customised solution with Frontek XXL porcelain panels for the external cladding.

Michael Kirby Law School Building - Macquarie University
Michael Kirby Law School Building in Macquarie University has been completed and is now open for its community. Installed in a horizontal configuration, the V1005 model from the VOLUME collection, allows to maximize the visual effect of horizontal lines.

New Detached House in Sydney
A new detached house in Eastlakes, Sydney features Frontek S104 porcelain cladding on its façade.

RMIT Multifaith and Wellbeing Centre - 2024 Victorian Architecture Awards
RMIT University building featuring Frontek cladding has been shortlisted in the Educational Architecture category for the 2024 Victorian Architecture Awards.

Residential Building in Europe
New residential building in Albany, Europe. Our panels can be cut to size to adapt faceted solutions in curved surfaces. This allows for the integration of our porcelain panels as the single material to clad the whole façade.

St Vincent’s Private Hospital Fitzroy – Construction
St Vincent’s Private Hospital main façade construction is underway. The façade features a unitised cladding system with a combination of several Frontek porcelain cladding models.
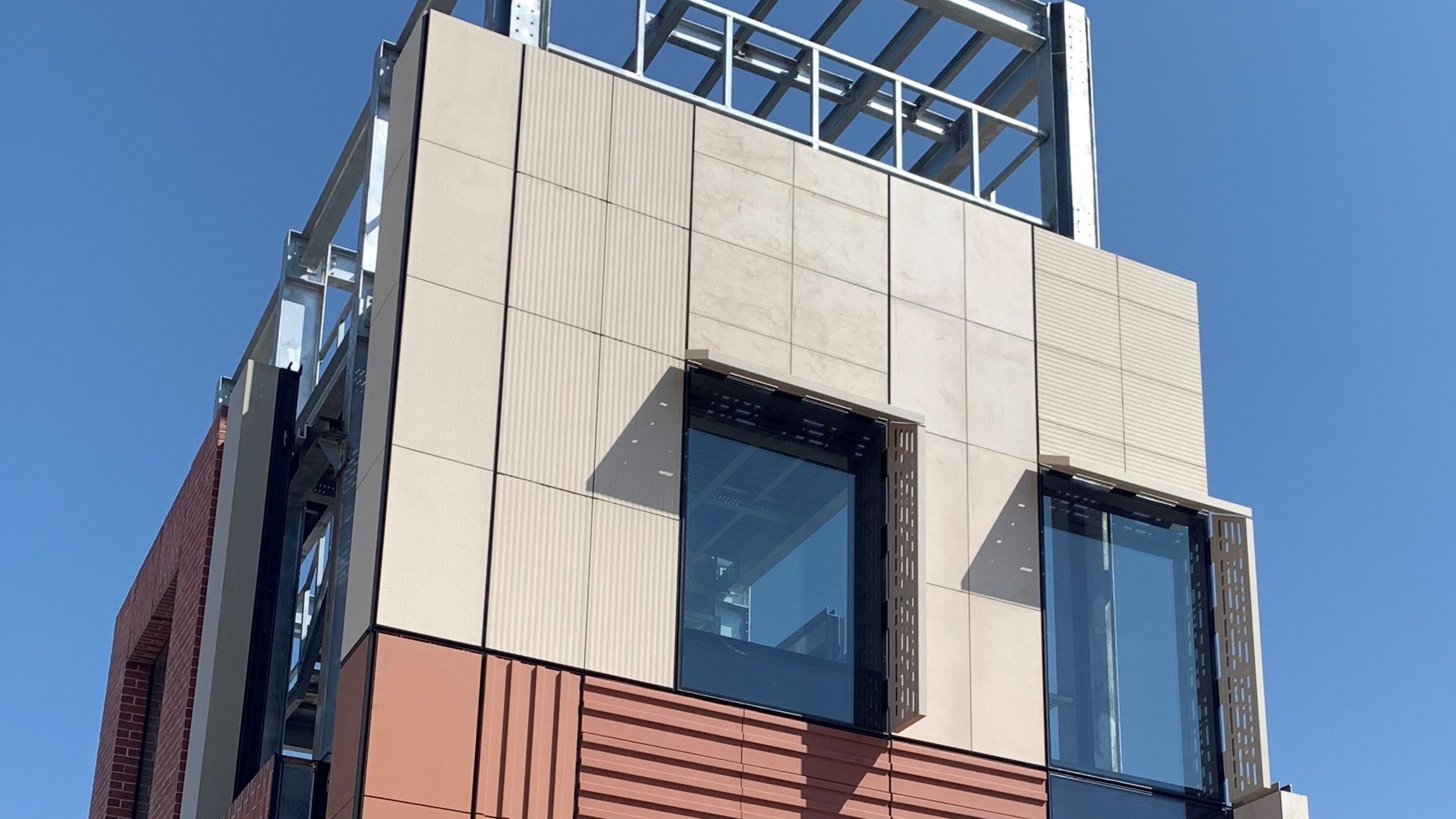
Frankston Hospital Revedevelopment - Visual Mock-Up
Frankston Hospital Redevelopment Visual Mock-Up of the main façade has been completed. The façade features a unitised cladding system with a combination of several Frontek porcelain cladding models.

Frontek - LEED Certification Potential
Frontek, with its ventilated façade system, has the potential to contribute significantly to LEED certification, potentially earning up to 47 LEED points.
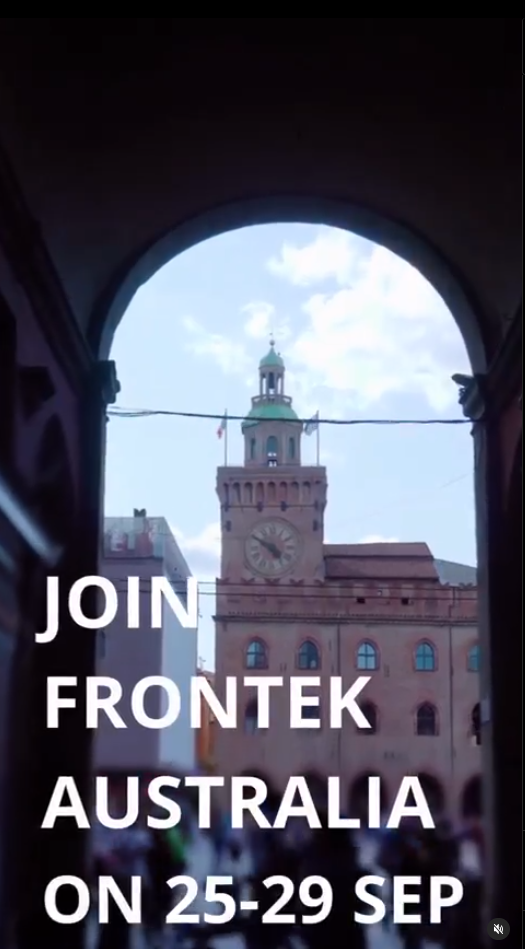
Frontek Australia at CERSAIE 2023
We are thrilled to announce that Frontek Australia will be attending CERSAIE, one of the main international exhibitions of ceramic tiles and bathroom furnishings in Bologna, Italy.
Join our team at the Grupo Greco Gres Internacional stand, where we will be presenting the new products and developments of Frontek and the rest of our brands.
Save the Date:
25th - 29th September 2023
Hall 25 Stand B158 – Fiera di Bologna

Residential Development in Chiswick - London (United Kingdom)
A new residential building in the heart of Chiswick, in west London, England, is featuring Frontek’s Stone Textured Collection (ST) porcelain cladding.
The Jupiter panels, in a sophisticated grey hue, bring a unique bush hammer texture to life, adding a touch of rustic charm to modern living. This combination allows a timeless style residence that is both classic and contemporary.
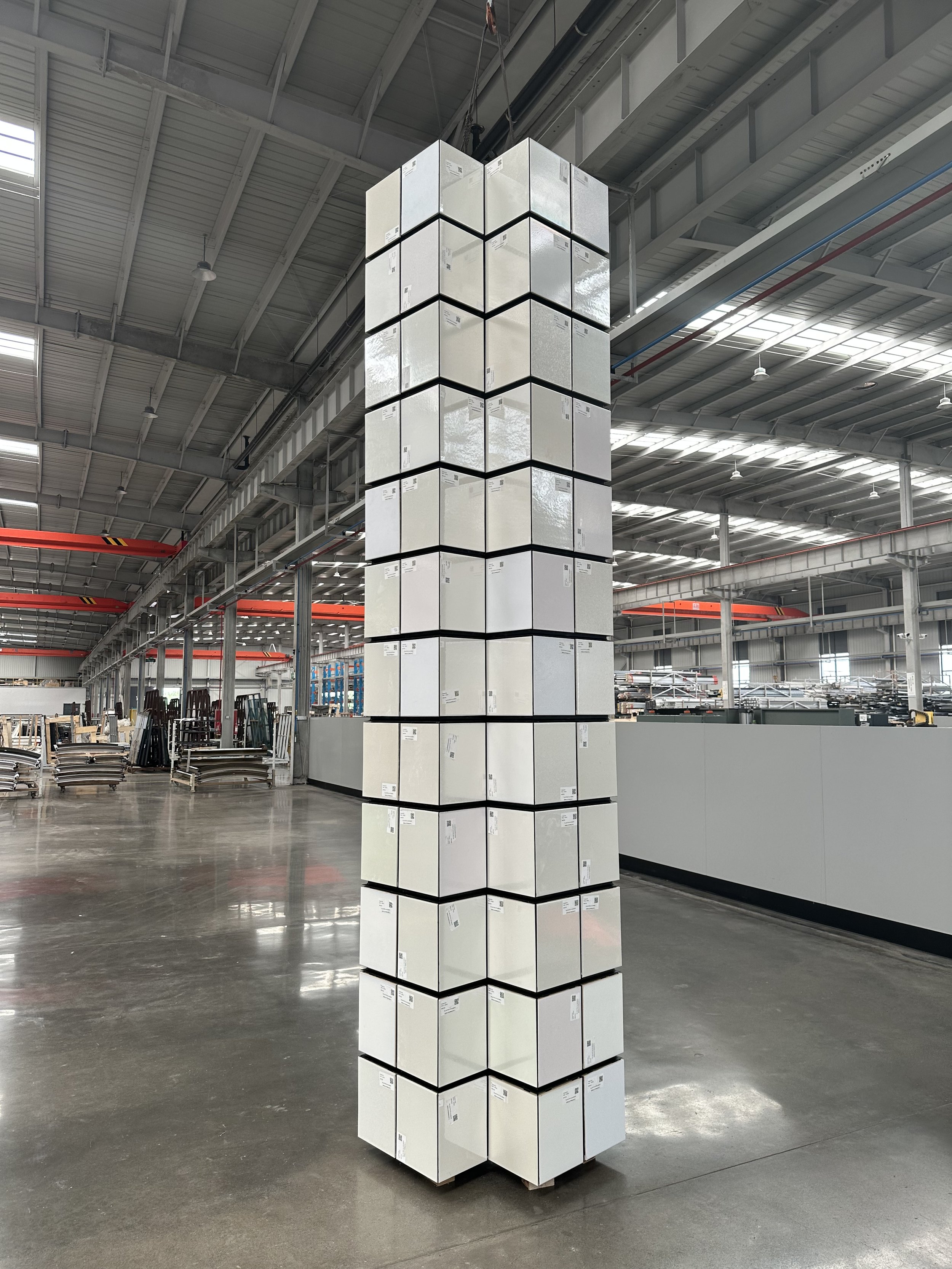
Update on 33 Alfred Street Redevelopment (Visual Mock-Up)
Another milestone has been met in the redevelopment of Sydney’s first skyscraper: the visual mock-up featuring Frontek’s porcelain cladding has been finalized at Austech Facades facilities!
The skyscraper, located in Circular Quay at the gateway to Sydney’s CBD, is an essential component of the city skyline and its renovation contracted by Built. will be the most comprehensive upgrade since its opening in 1962. At Frontek, we are excited to contribute to the new look of this iconic building.

Volume Collection - Residential Development in Madrid (Spain)
Frontek’s panels with a serrated surface, which are part of the Volume collection, have been used in some of our latest residential developments in Spain.
This collection includes models with different types of grooves both in shape and depth, enabling a sensory experience that can be perceived not only through sight, but also through touch.

New Dunedin Hospital Outpatient Building
Frontek XXL panels have been selected in the New Dunedin Hospital Outpatient Building, and the visual mock-up has already been approved!

Completion of RMIT Multifaith and Well-Being Centre
The Multifaith and Well-being Centre at RMIT University, in Melbourne, featuring Frontek cladding has been completed and is now open for the RMIT’S diverse community!

Studio Samick Headquarters Office
The brand-new headquarter of Studio Samick, featuring Frontek ST5006 Model, has recently been completed and is now open to the public. This project serves as another successful example of a strong alliance between two well-known brands.

Installation of RMIT Multifaith and Well-Being Centre
The façade for Multifaith and Well-Being Centre at RMIT University in Melbourne, featuring Frontek tiles, is almost completed. Designed by Idle Architecture Studio, built by Kane Construction, Frontek cladding stone collection S144 is being used on site, adding an interesting design element to the project.
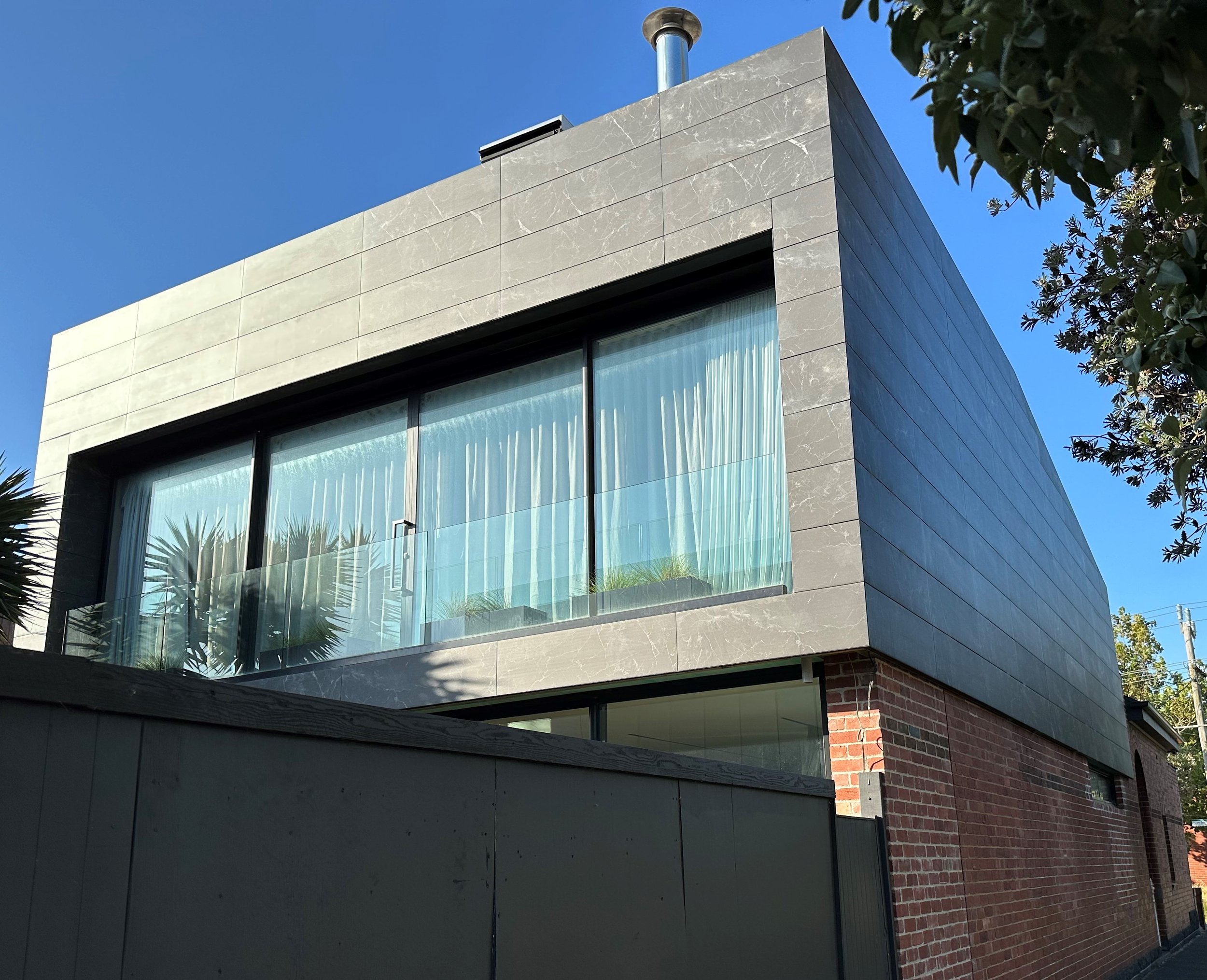
Boutique Residential Development
Frontek cladding has been selected in this lovely, refurbished designer home in Melbourne (Victoria). The client had a clear vision of the materials and their disposition. Frontek Smooth Surface S124 model has been chosen to aim for a black marble look that matches the existing roofing, which benefits from the performance and affordability of extruded porcelain.

