The latest information on ceramic technology.

Update on St Vincent’s Private Hospital (Visual Mock-Up)
Designed by Billard Leece Partnership, and built by Kane Construction, St Vincent’s Private Hospital’s new look, at the Fitzroy campus in Melbourne, is one step closer to be completed. The visual mock-up (VMU) has recently been released, transforming the design into reality. The combination of Frontek cladding with different textures is consistent with the environmentally sustainable design, which evokes a sense of calm and serenity.

33 Alfred Street Redevelopment
Frontek porcelain cladding has been selected to be part of the new look for 33 Alfred Street redevelopment, Sydney’s first skyscraper located in one of the most iconic parts of Sydney harbour skyline between the Opera House and Circular Quay.

Charles Darwin University Education and Community Precinct
We are delighted to share the news that Frontek porcelain cladding is being installed at Charles Darwin University (CDU) Education and Community Precinct.
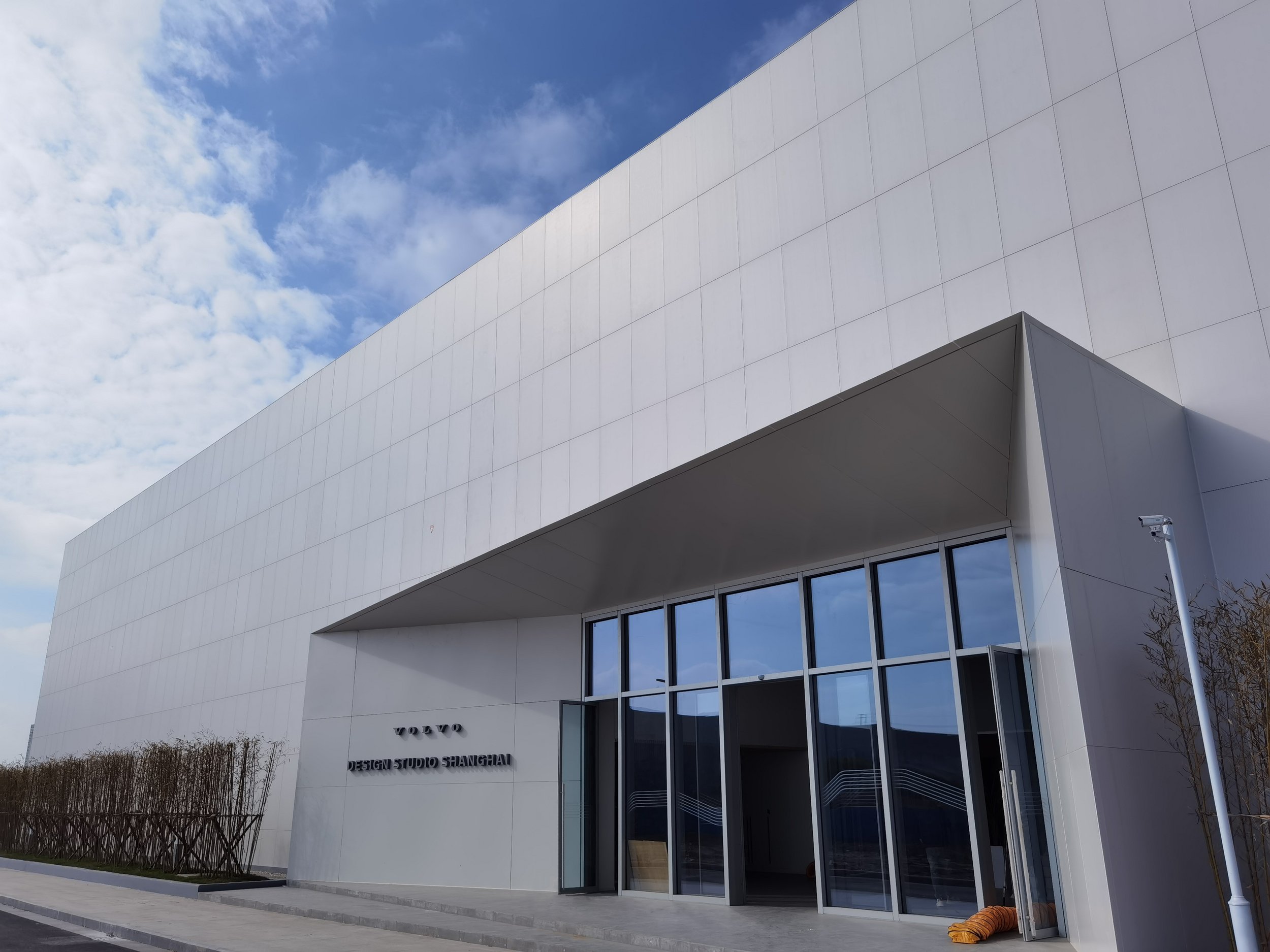
Completion of Volvo R&D Centre
The 2nd Stage of the Volvo R&D Centre, featuring Frontek XXL Model S130, has been completed recently, marking a milestone of the first project in China to incorporate the extra-large size of Frontek panels.

Completion of Coffs Harbour Health Campus
At Frontek Australia we are very proud of our little contribution to Coffs Harbour Health Campus. It feels very good being the canvas for the main entrance logo. Thanks to McConnel Smith & Johnson Architects, Conrad Gargett for incorporating Frontek Porcelain panels in their design and ABS Facade, CPB Contractors for their support.

Opening of Goulburn Hospital and Health Services
Last week, on the 8th of December, the main entrance and the car park for the $165 million redeveloped Goulburn Hospital and Health Services, featuring Frontek tiles, opened to staff, patients, and visitors. Ministers Bronnie Taylor and Wendy Tuckerman unveiled and cut the ribbon for the new entrance and Springfield Place.
Congratulations to Maxim Bachimov, Silver Thomas Hanley (STH), Hansen Yuncken and Interior Works Pty Ltd for this excellent project. For us, at Frontek Australia, it's been an honour and a pleasure working with you all!!

King and Phillip Residences Short-Listed at the World Architecture Foundation Awards
The King and Phillip residences project, incorporating Frontek panels, is short-listed in the Housing category for the World Architecture Foundation, which are held shortly in Lisbon (Portugal). We are really product of our cladding being used in such a highly recognised project!
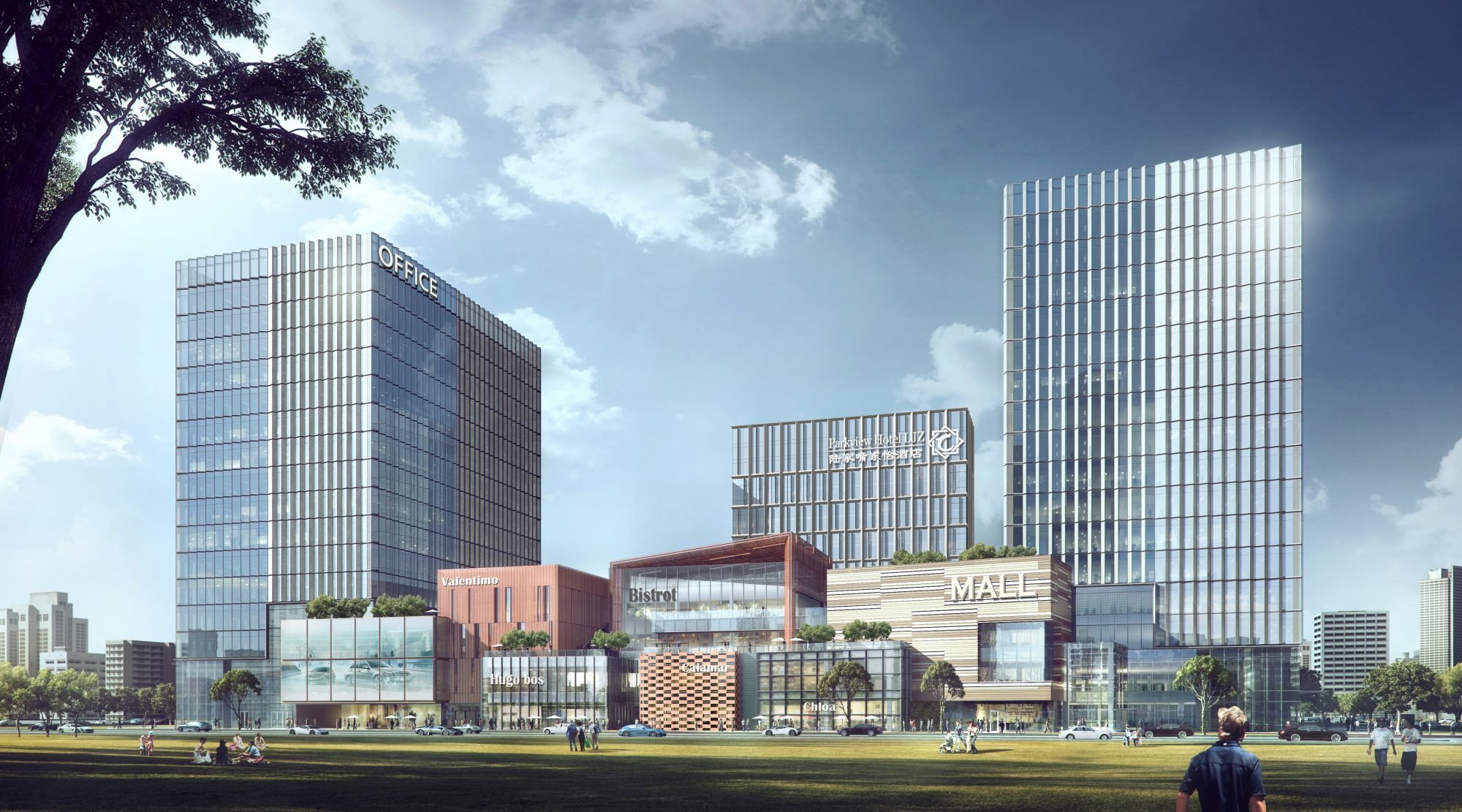
Yuqiao Science Park
Designed by Benoy, Yuqiao Science Park aims to deliver a first-class mixed-use science and innovation centre to Pudong, the most famous metropolitan suburb in Shanghai.
Frontek models Ceres and Jupiter, two different greys combined to offer the visual contrast between various elements, forming a unique style of exterior design that comes together harmoniously.
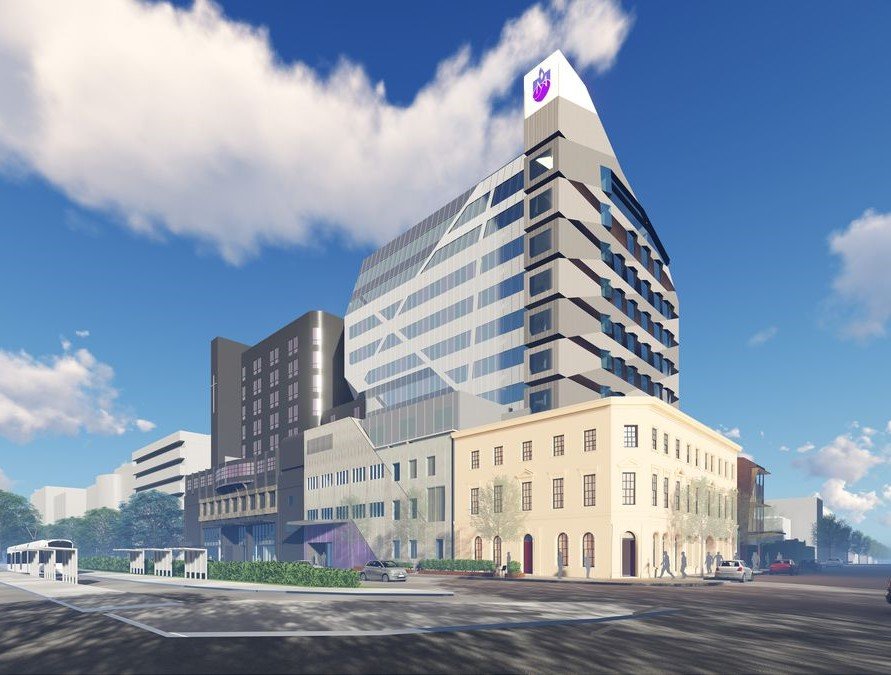
St Vincent’s Private Hospital
We can proudly announce that Frontek has been selected to be part of the new look for St Vincent’s Private Hospital in Melbourne.

Cranbrook School Horden Oval Precinct
Masterplan designed by Architectus, built by Richard Crookes Constructions and Interior Works Pty Ltd, Frontek is privileged to be part of this recently completed project for one of the most prestige private schools in Sydney's East. Frontek customized model V1001 from the Volume collection has been chosen in this historic campus transformation.

Village Lane
We are delighted to announce the recent appointment of Frontek in Village Lane Lindfield. Village Lane is a mixed used development in the leafy Upper North Shore neighbourhood, Lindfield (NSW).

Volvo R&D Centre
As for Stage 2 of the Volvo R&D masterplan , architecture firm TJAD Shanghai has continued the modern simplicity design of Stage 1 featuring with Frontek XXL Model S130, an extra white panel with smooth surface in consistence with the pure yet warm interior design. Once the project completes, it will be the first one incorporating Frontek XXL panels in China.
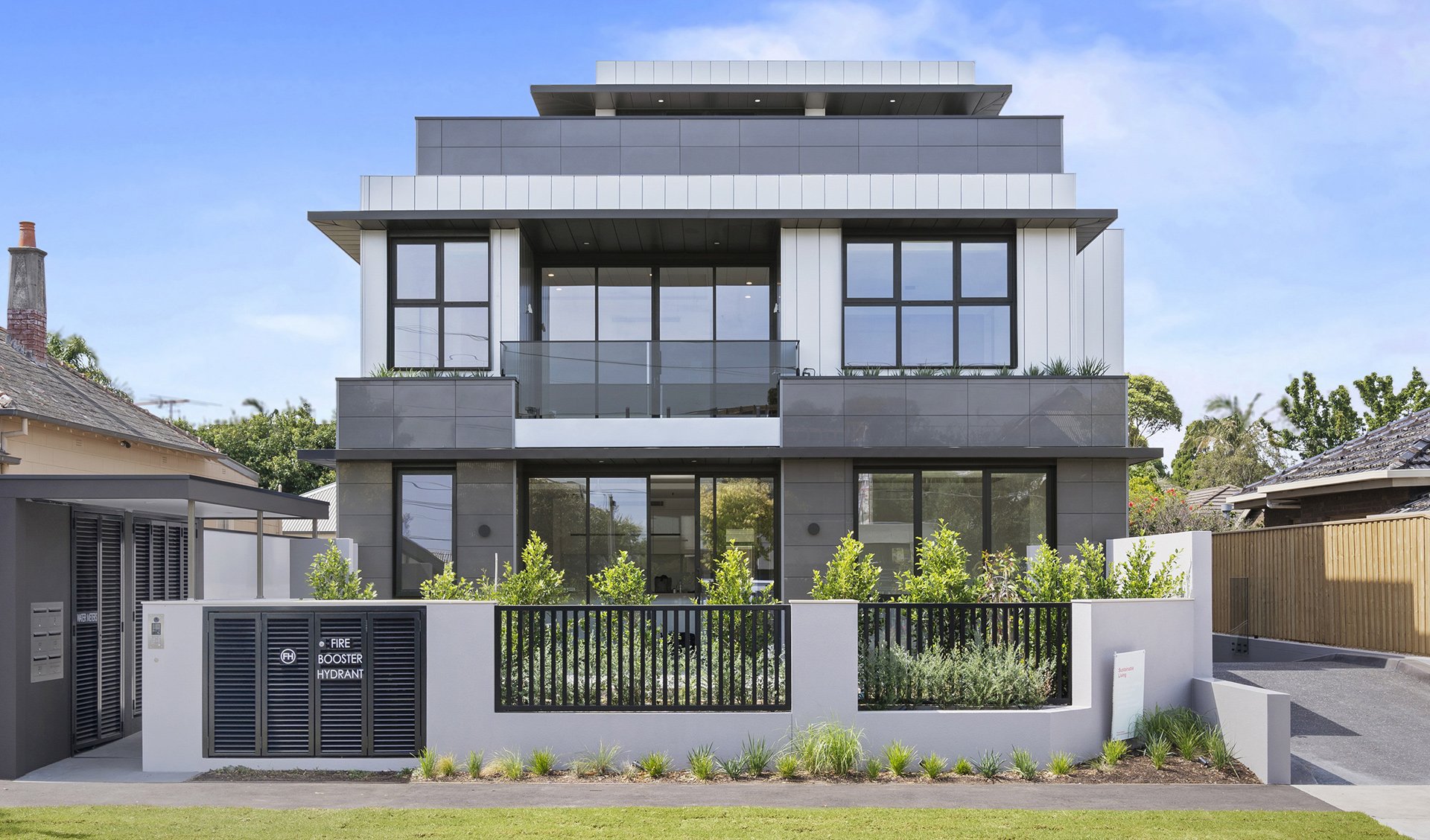
Vogue on Carpenter
Vogue on Carpenter is Frontek's latest residential project in Australia.

Turner Villas
Inspired by Florence's rich history, the distinctive facade is a result of a mixture of organic & durable materials such as copper & porcelain cladding.

Toray R&D
The new Korea Toray R&D Center was established to symbolise a company that creates a prosperous tomorrow through change and innovation.

636 NSHR Rose Bay
A new residential mixed-use development to enhance the village atmosphere within and adjoining the Rose Bay centre. Designed by Cottee Parker, it comprises 9 residences and 4 retail commercial areas.

Puerta de Hierro
This multi-residential development in Madrid sits on a 3.570 m2 plot, just 5 minutes away from the famous Real Club Puerta de Hierro, a highly sought-after and exclusive golf course.
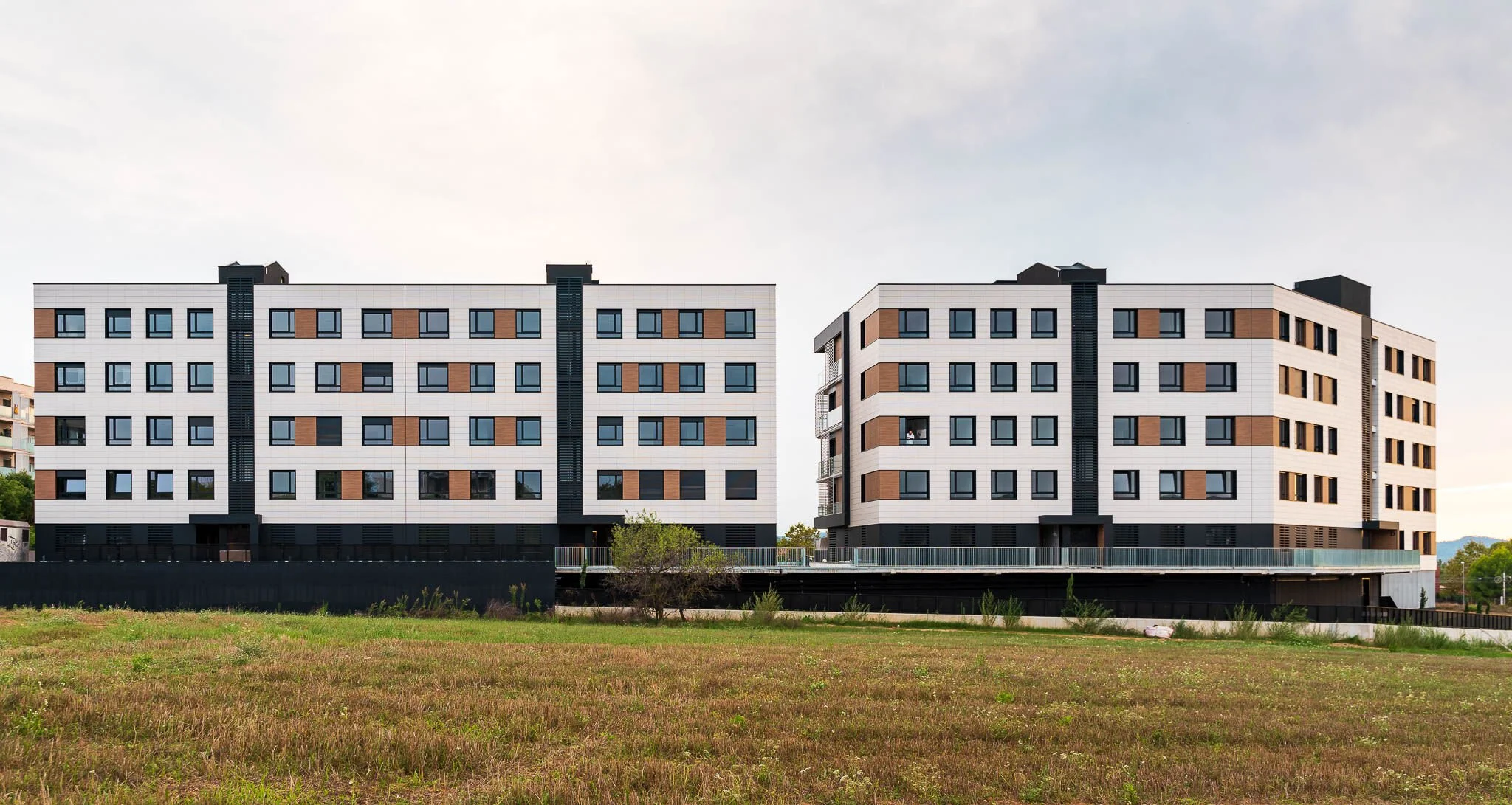
BM8 Residential
The building is divided into two volumes marked by the orientation and the interior functionality.

Melbourne Small Residential
Just started on this small new housing project in Melbourne!
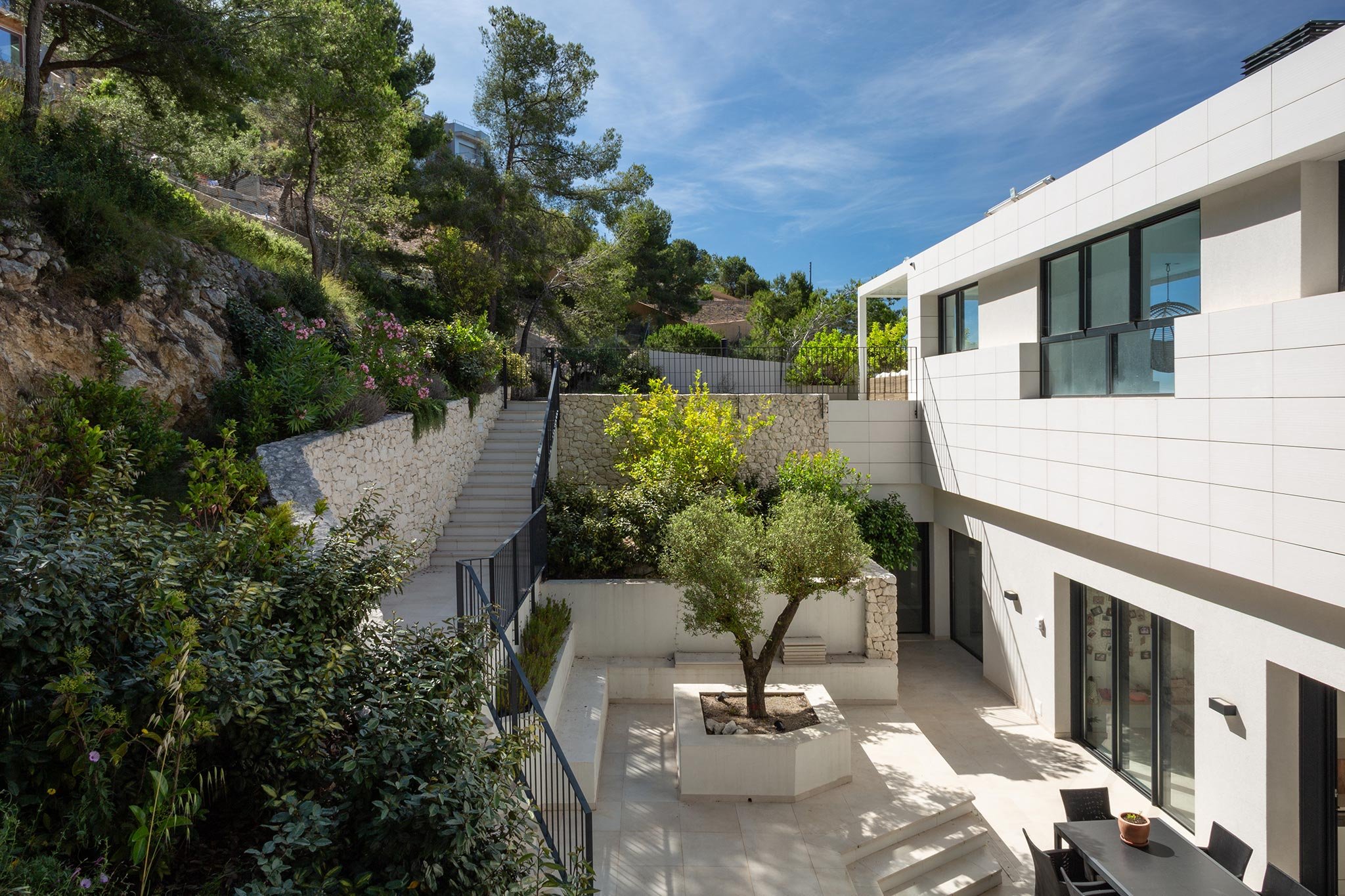
Passivhaus
The Passivhaus standard is a form of energy-efficient construction that aims to reduce energy demand and, at the same time, achieve high indoor comfort.

